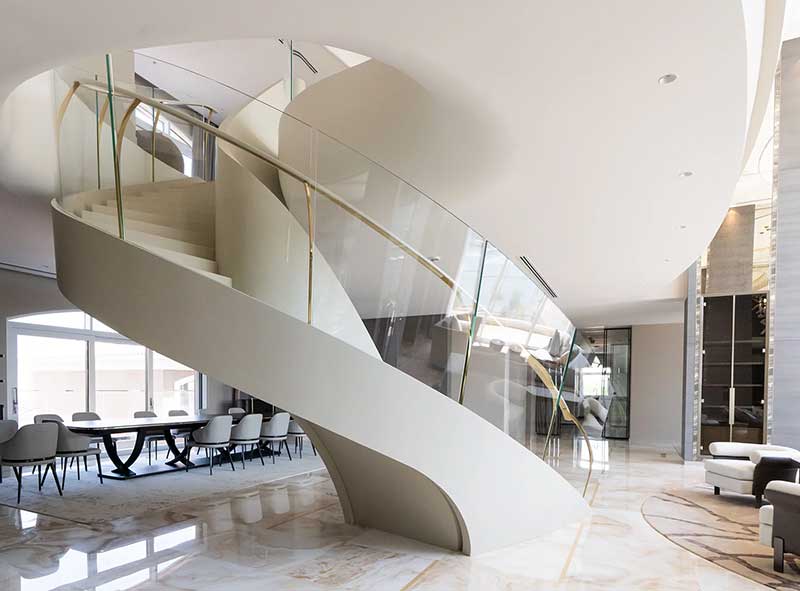
In the realm of modern architecture, spiral staircases are emerging as a popular choice for both residential and commercial buildings, offering a perfect blend of functionality and aesthetic appeal. These helical structures not only provide an efficient solution for vertical movement in limited spaces but also serve as captivating design elements that can elevate the overall ambiance of a building.
The design process for spiral staircases is intricate, requiring careful consideration of various factors to ensure optimal fit and safety. The basic components of a spiral staircase include a central pole, steps, and a handrail. Material selection plays a crucial role in determining the staircase’s character, with options ranging from warm and traditional wood to durable and contemporary metal or sleek glass.
Before installation, precise measurements are essential. Determining the floor-to-floor height and the available diameter for the staircase is critical. Professional designers often utilize advanced CAD software to visualize the staircase within the intended space, providing valuable insights into how the structure will integrate with its surroundings.
Safety is paramount in spiral staircase design. Adherence to specific design principles and local building codes is non-negotiable. This includes ensuring appropriate step height and depth, proper handrail height, and minimizing gaps that could pose risks to users, especially children and pets. Compliance with these regulations not only ensures safety but also prevents potential legal issues down the line.
The aesthetic aspect of spiral staircases cannot be overstated. While their primary function is to save space, these structures often become focal points within a building. Designers face the challenge of balancing functionality with visual appeal, striving to create staircases that complement the architectural style of the building without overwhelming the space. When executed well, a spiral staircase can significantly enhance a property’s overall appeal and value.
Technological advancements have revolutionized the design and manufacturing process of spiral staircases. The integration of 3D modeling allows for the creation of highly customized and precise designs that perfectly fit designated spaces. Innovative manufacturing techniques, such as laser-cutting and the use of modular components, have streamlined the installation process, making it quicker and more efficient than traditional methods.
The importance of working with experienced professionals throughout the design and installation process cannot be overstated. Experts in staircase construction can navigate the complexities of design requirements and regulatory compliance, ensuring the final product is both safe and visually stunning. Their expertise is invaluable in transforming conceptual designs into practical, beautiful realities.
As spiral staircases continue to gain popularity, their role in modern architecture extends beyond mere functionality. They represent a harmonious blend of form and function, showcasing how practical solutions can also be aesthetically pleasing. For architects, designers, and homeowners alike, spiral staircases offer an opportunity to make a bold statement while maximizing space efficiency.
The growing trend of spiral staircases in architecture underscores a broader shift towards innovative, space-saving design solutions. As urban spaces become increasingly compact, the demand for such clever architectural elements is likely to rise. Spiral staircases stand as a testament to the creativity and ingenuity of modern design, proving that even in constrained spaces, it’s possible to create structures that are both functional and visually captivating.

This news story relied on a press release distributed by 24-7 Press Release. Blockchain Registration, Verification & Enhancement provided by NewsRamp™. The source URL for this press release is Spiral Staircases: Balancing Form and Function in Modern Architecture.